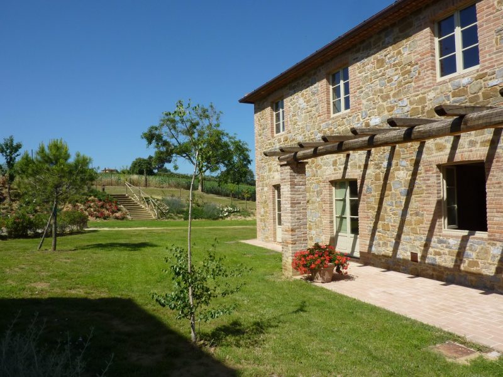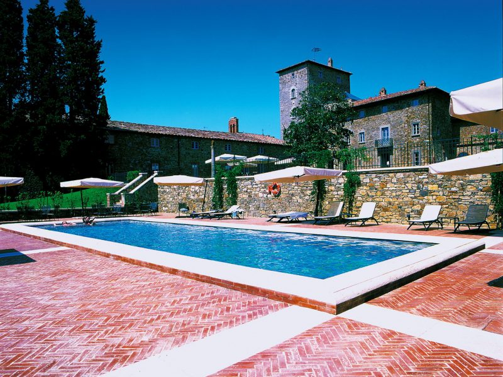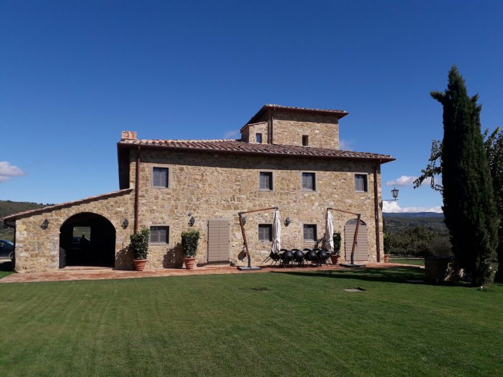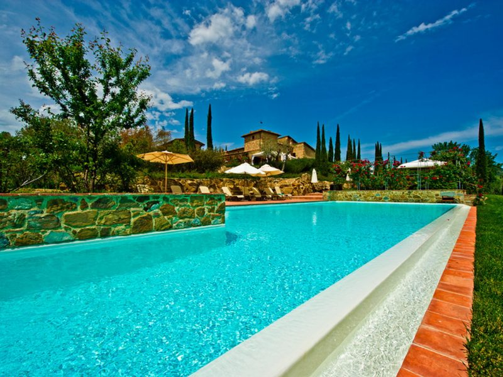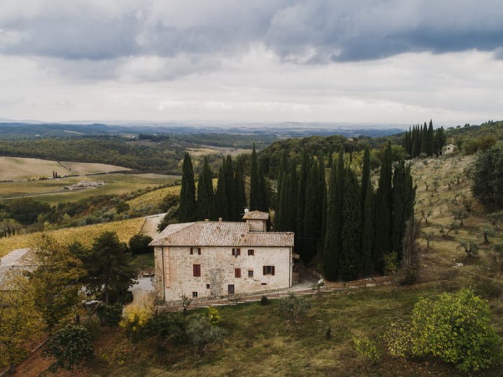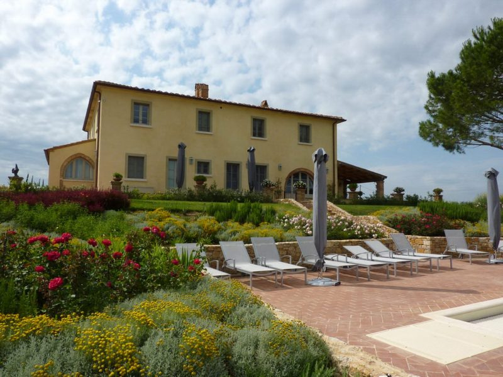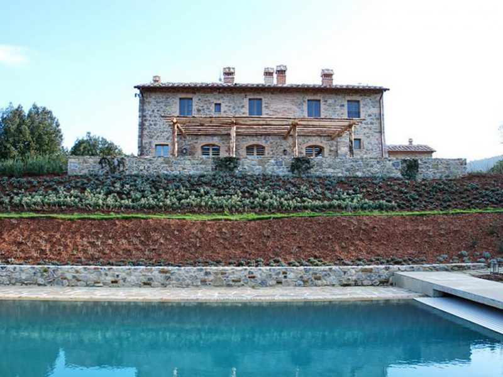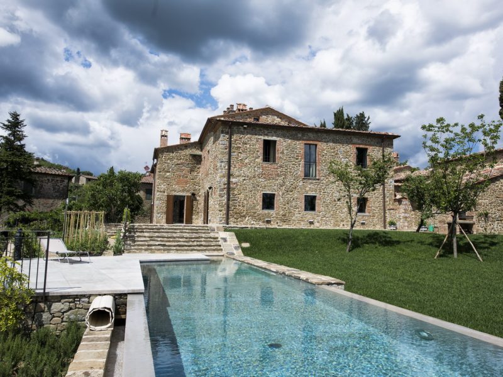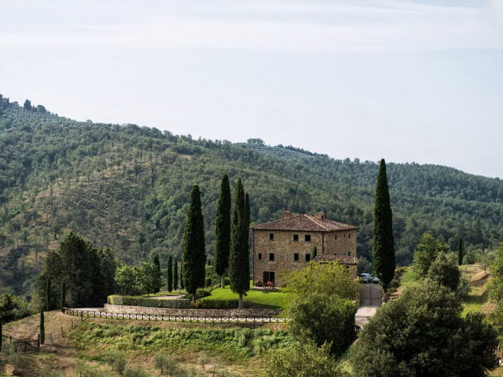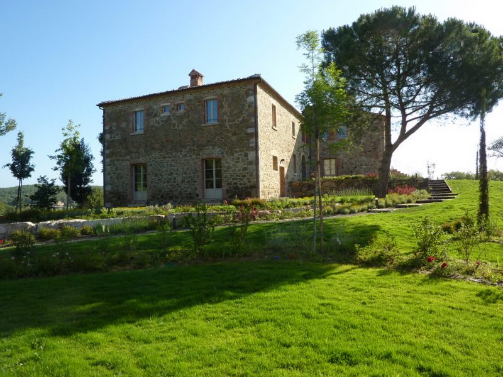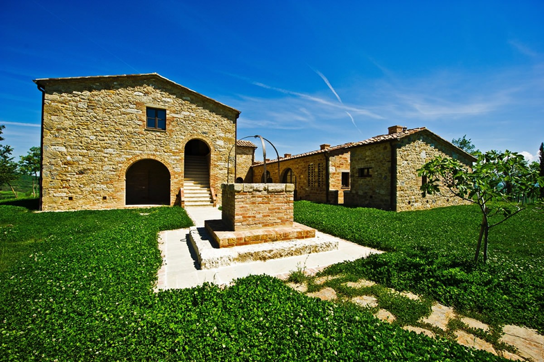
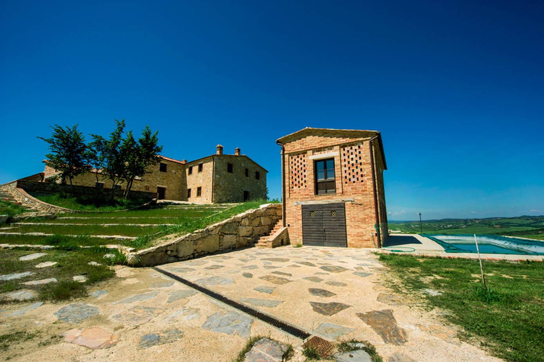
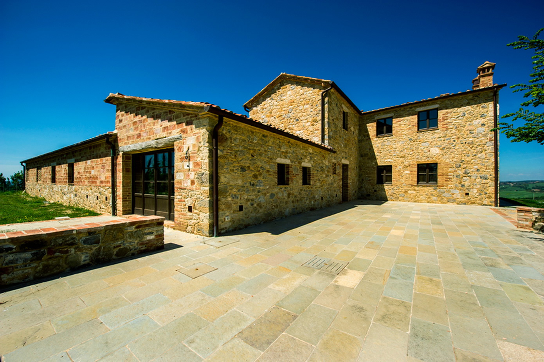
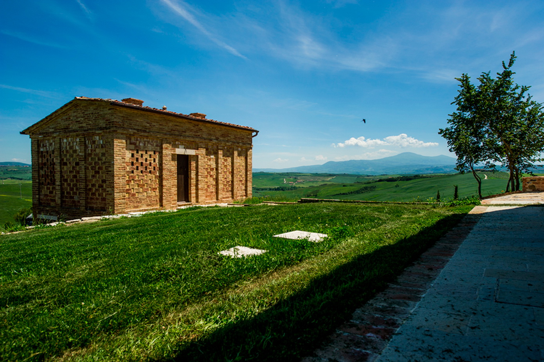
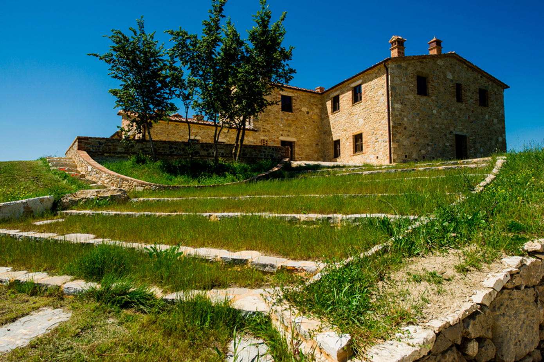
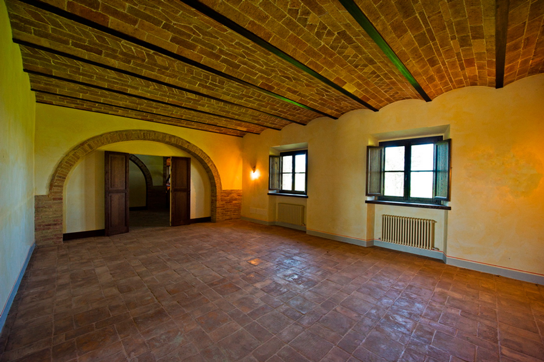
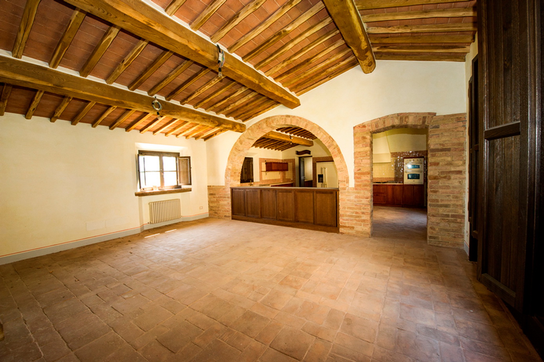
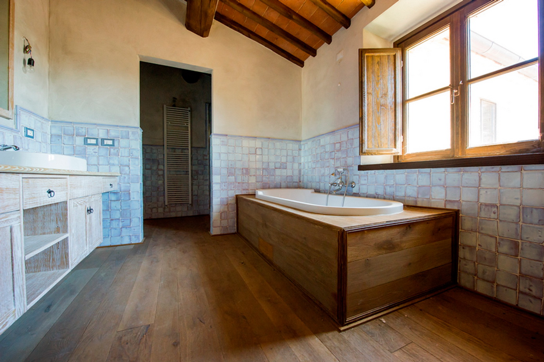
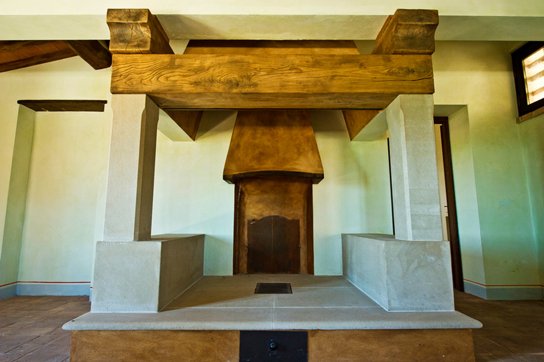
Podere Cosona
The Podere Cosona is a typical rural house in the hills of the Val D’orcia in the municipality of Pienza. Abandoned and neglected since the immediate postwar period, over the years the encroachment of nature meant that most of the main structures had collapsed under their own weight. It was only in the years from 2010 to 2012 that a project was drawn up aimed at the complete and substantial structural restoration of the entire complex focused on the bottom part which the nature of the ground had caused to sink, opening up numerous cracks in the external walls. The aim was to convert the existing rural building into a residential development with only minor changes, which did not alter the load-bearing structure either vertically or horizontally, with extreme attention being paid to the restoration and strengthening of the non-degraded parts. New floors with main and secondary structures in wood and terracotta, vaulted ceilings made from recycled material, stone masonry mixed with bricks for the restoration of the facades, repointing of the joints with mortar similar in colour to the existing mortar. Construction of new ventilated floors on the ground floor of the igloo type have allowed, in addition to the strengthening of the foundations, the insulation of the entire structure, which together with the design of new electrical and plumbing systems complete a project of considerable interest in compliance with current regulations, which ensure that the completed work revives and keeps alive the old rural culture.
Location
Pienza (Siena)
Category
Historical context and renovations



