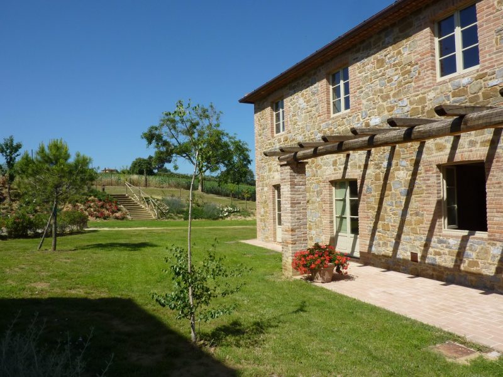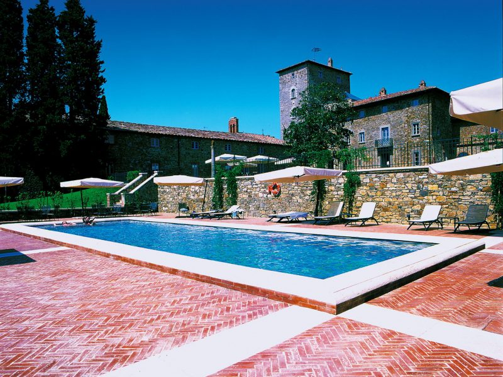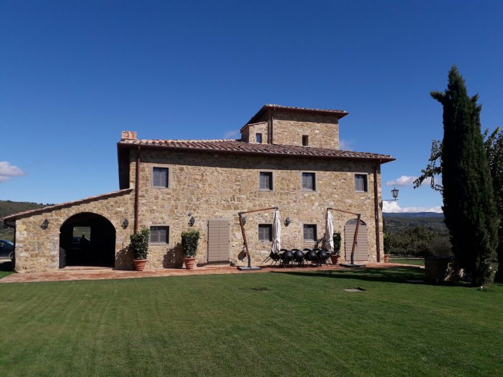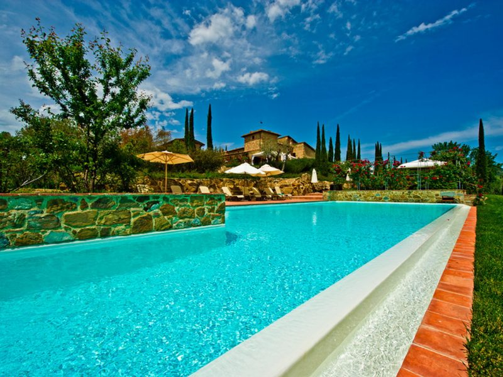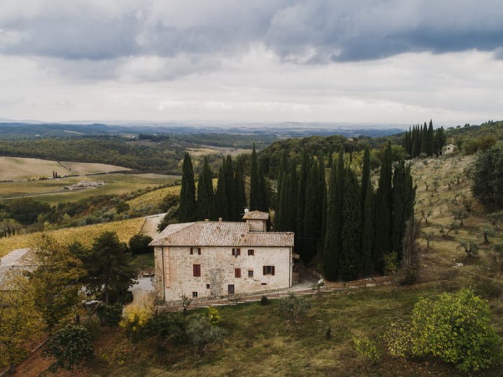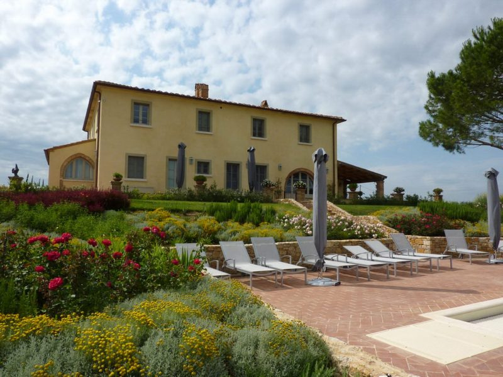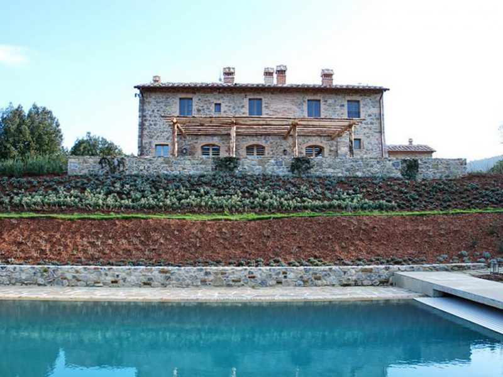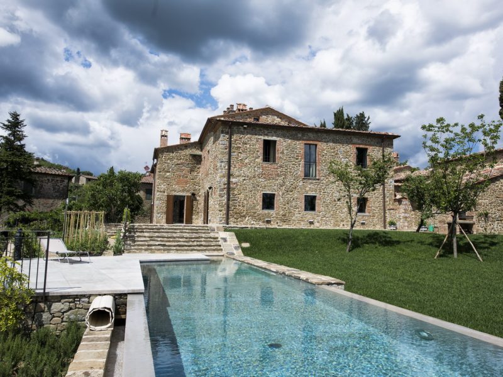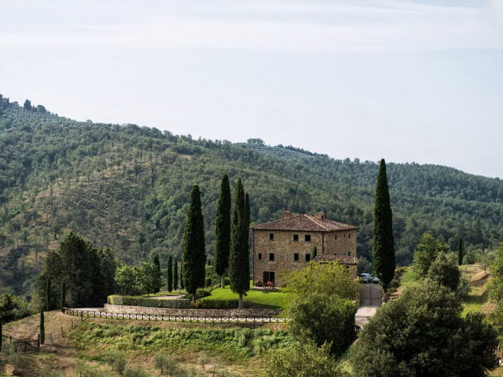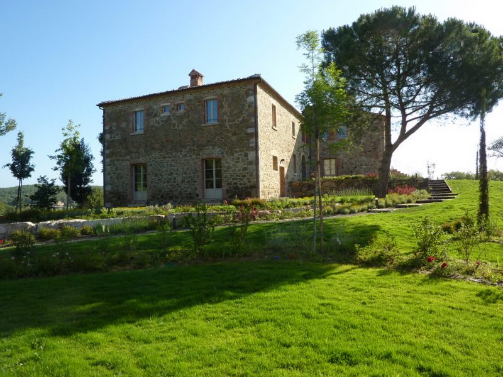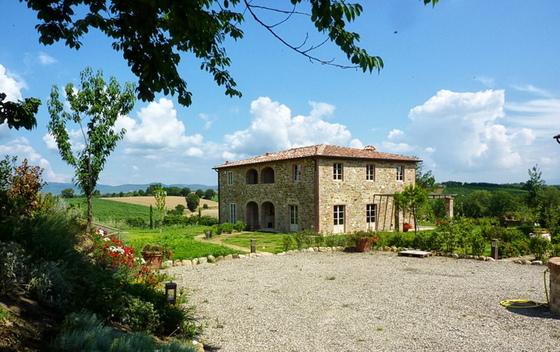
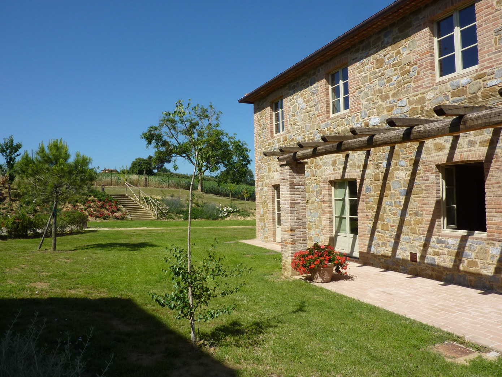
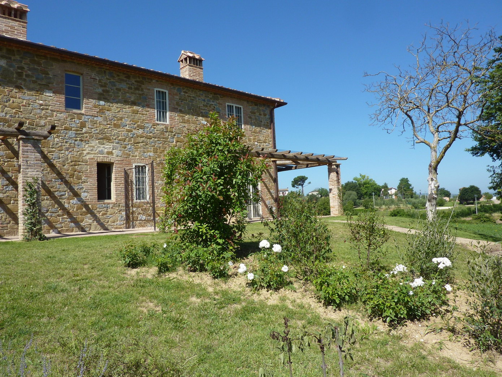
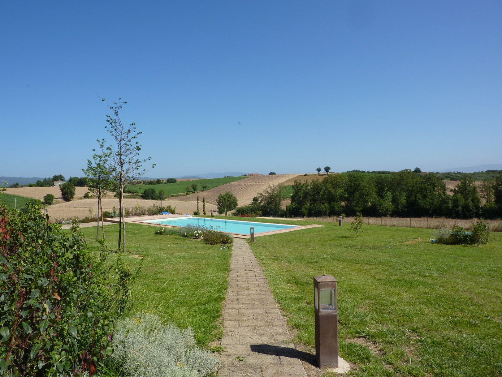
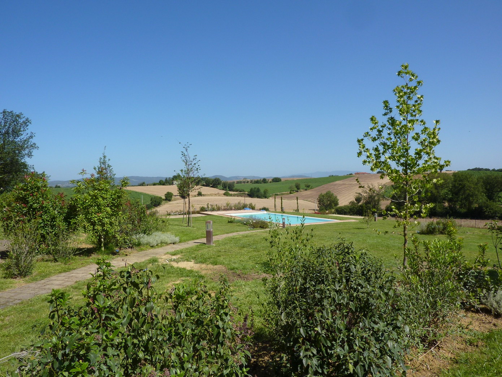
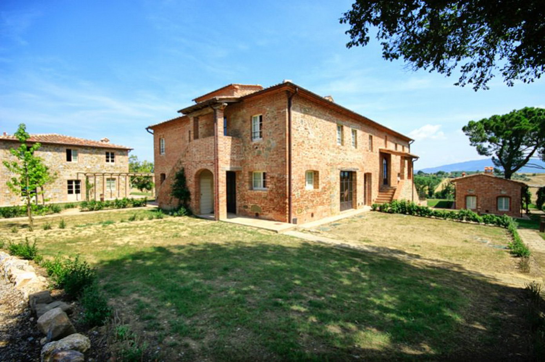
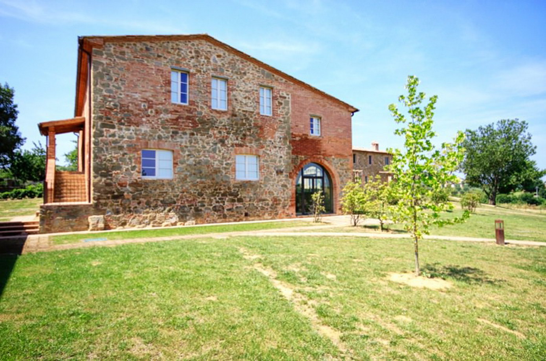
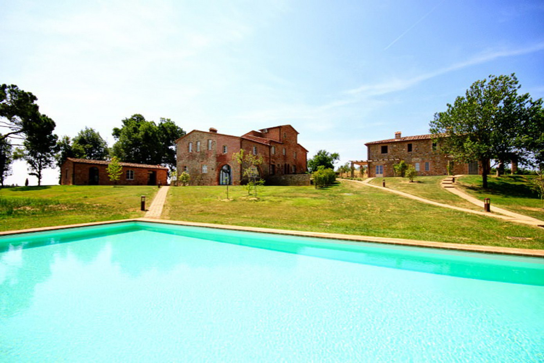
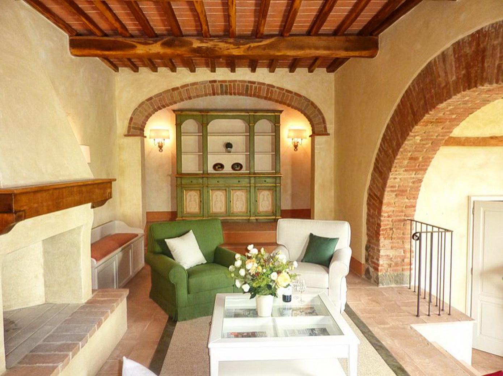
Badicorte
Restoration and renovation of a farmhouse dating back to the second half of the 17th century. Originally, this building was identified as a manor house with a turret and an adjacent oven owned by the surrounding housing units. The work carried out in 2011 restored the original surfaces and volumes with the demolition of artefacts that had been erected over the last few decades and that had concealed the original aspects. Through particular and meticulous cleaning and restyling of the wall joints, the facades have been restored to their original state, the interior and floors and roofs recovered, and adapted to current technologies in compliance with current legislation, while maintaining the original materials. In contrast, the floors on the ground floor were built using new techniques aimed at insulating the rooms and consolidating parts of the foundations. New mechanical and electrical systems completed the work that makes a structure with an ancient flavour and modern comforts functional and usable and that, together with the enhancement of the surrounding green areas, give it all considerable value.
Location
Marciano della Chiana (Arezzo)
Category
Historical context and renovations



