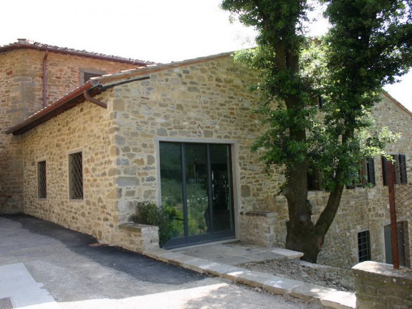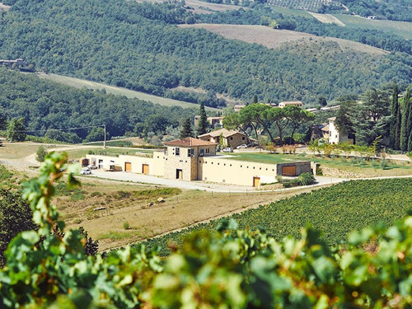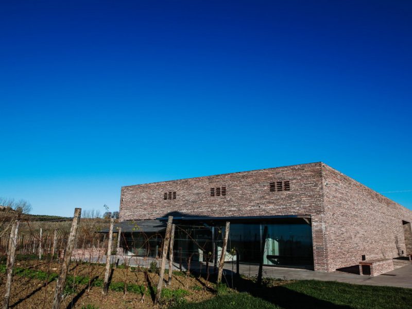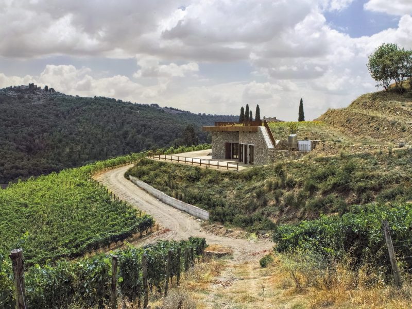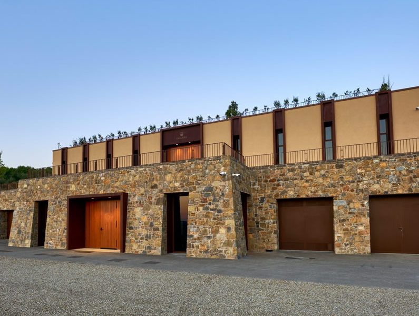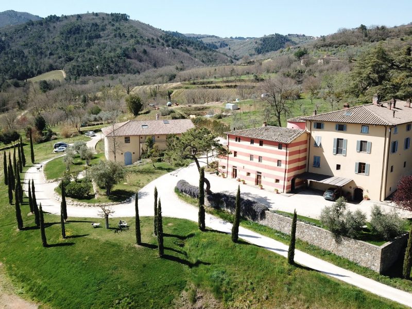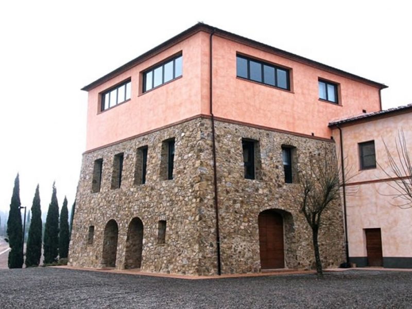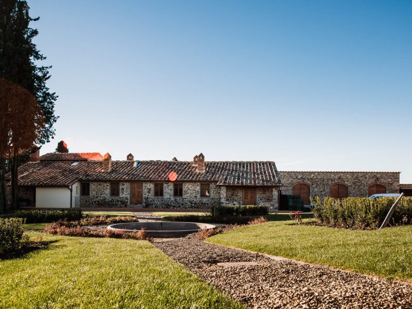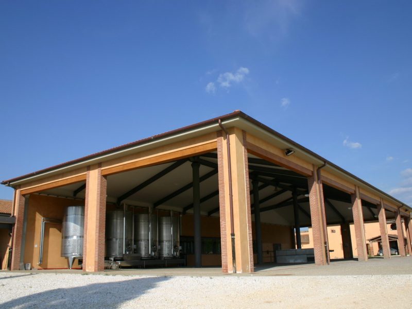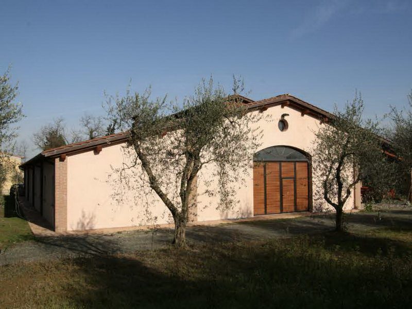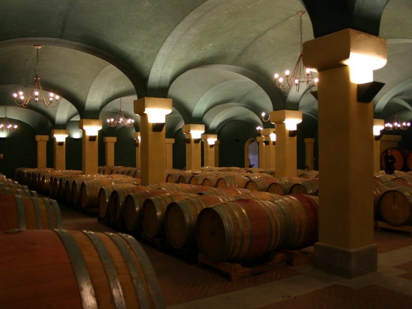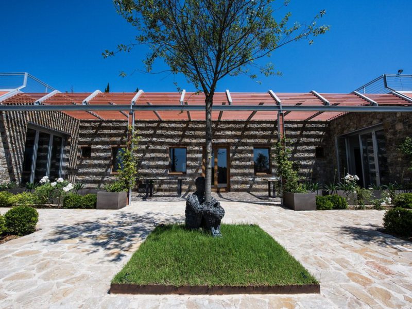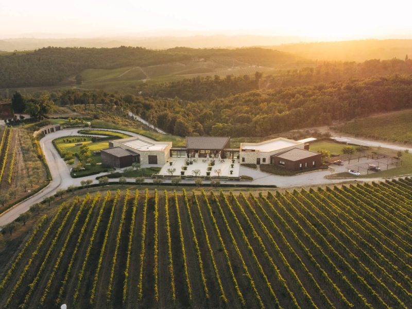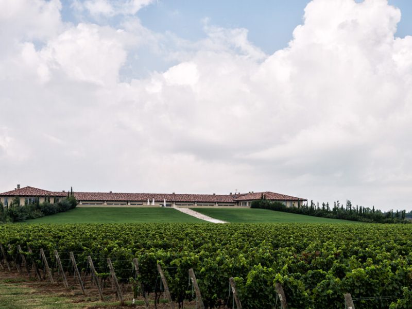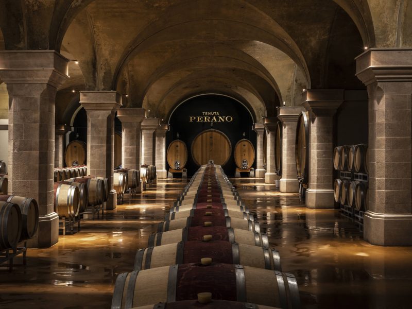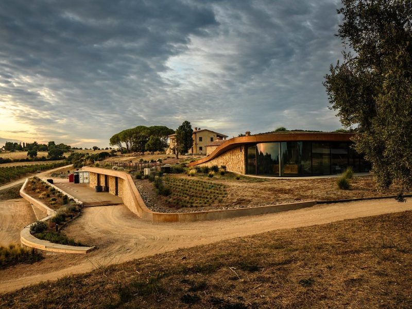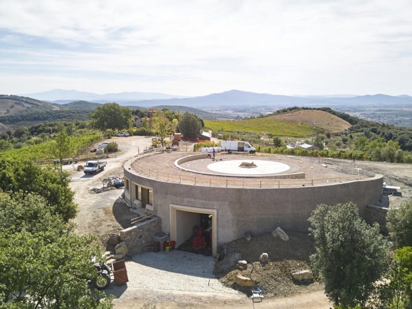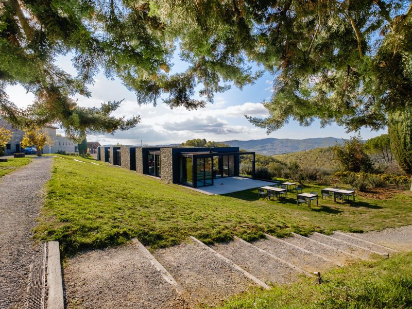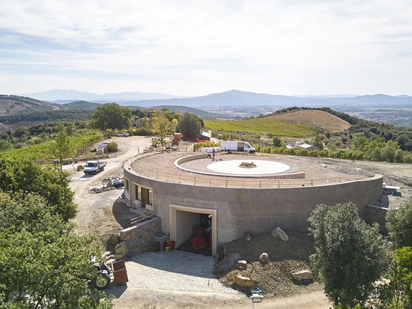
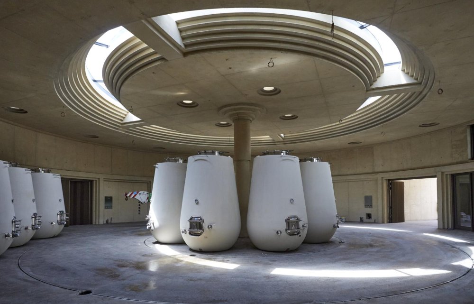
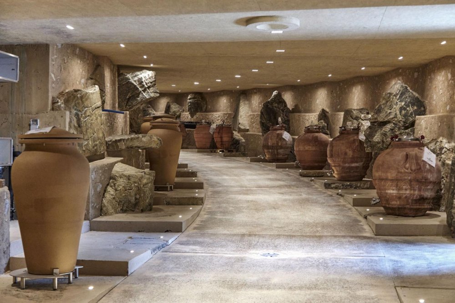
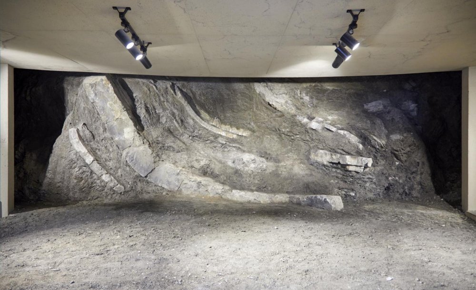
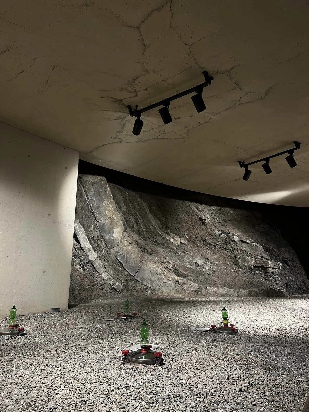
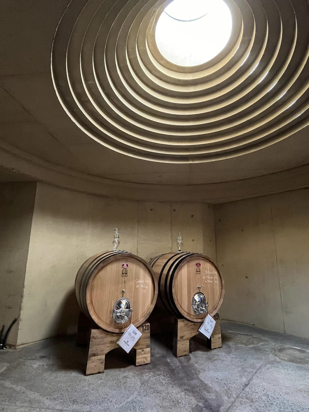
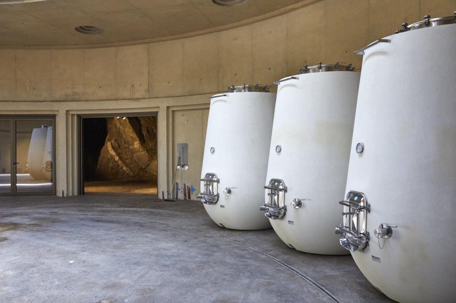
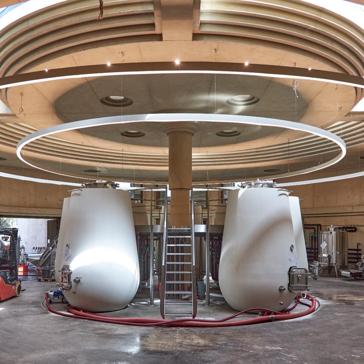
Sequerciani
Architecture is an item used with a high added symbolic value.
The basis of any great wine is the “terroir”, the territory: and it is for our project too.
To avoid defacing the the gentle curves of the Sequerciani south-facing basin, most of the building will be underground, and will comprise a large circular drum and a curved tunnel that only emerges occasionally, crowned by a tree-lined platform, a true acropolis of plants that emphasises the natural line of the hill tops.
The rear part of the building will naturally extend the escarpment that marks the end of the land, towards the forest. It is therefore a type of geological architecture, based on the landscape’s fundamental characteristics, which is transformed without being disfigured.
The decision to build underground allows us to save essential resources such as energy and water. We use the natural freshness of the upper layers, just like the heat from the depths, and their humidity, to air-condition our rooms. The surface of the acropolis allows us to efficiently recover precious rain water, that is then stored in an external basin that is connected to a permaculture plant.
The social dimension of work revolving around wine has a direct influence on the building plan. The drum, with the circular fermenting room in the middle, that acts as a hub to connects all the vinification stages, from harvesting to sale, is the smallest, most efficient shape, but also the one that encourages close, more harmonious relationships among the wine workers. This area is connected to the sky by a ring-shaped zenith window that shows the position of the sun through the hours and seasons.
Location
Gavorrano (Grosseto)
Photo Credits
Podere Sequerciani
Category
Wineries



