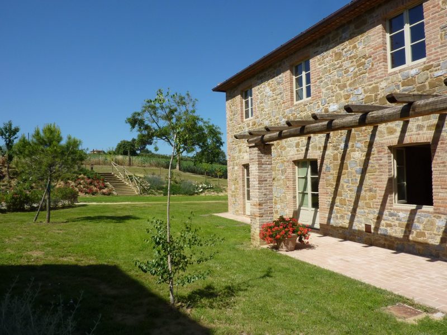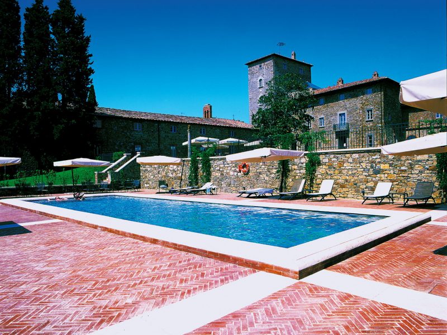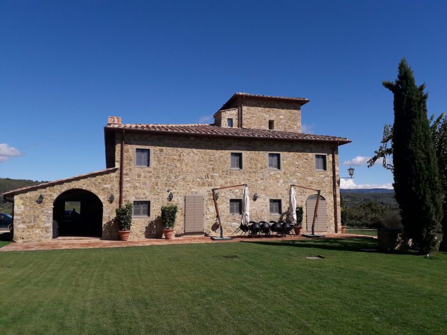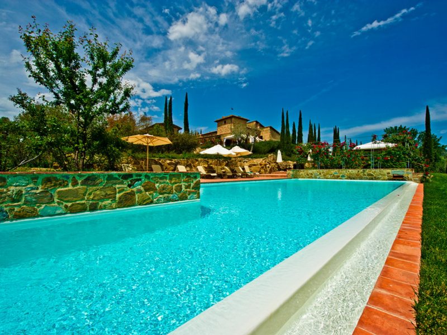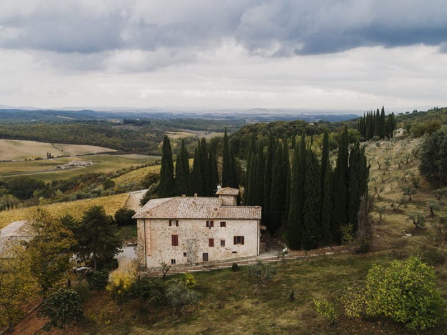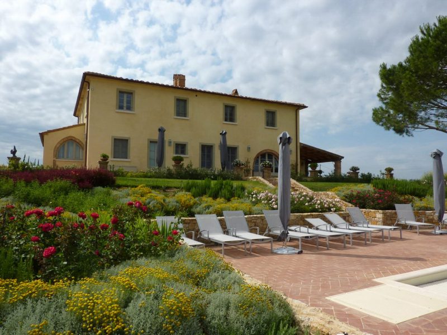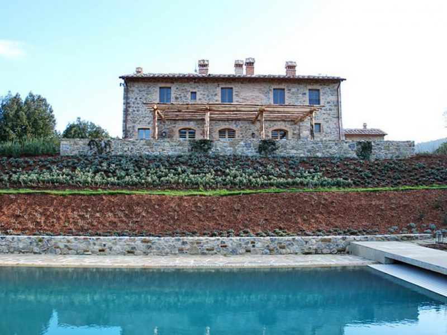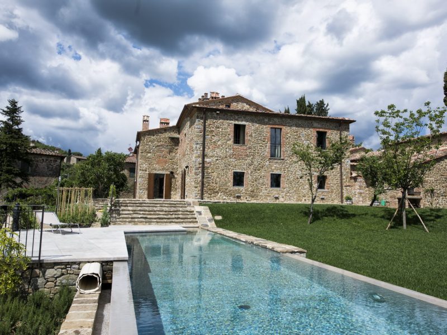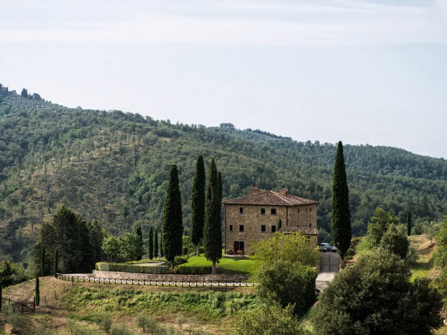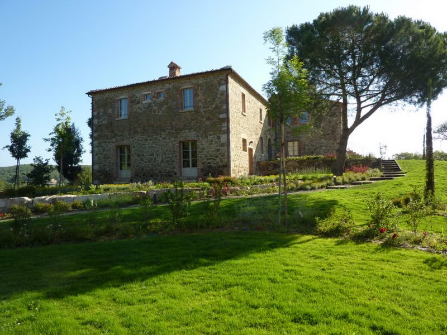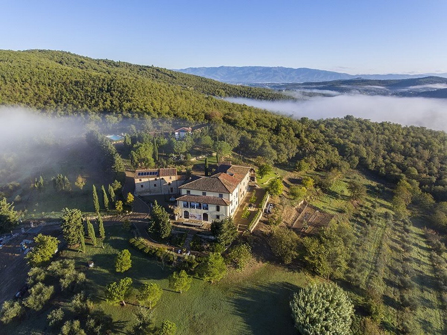
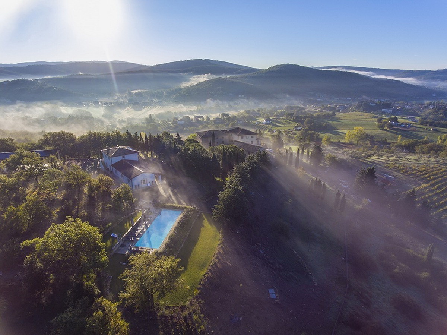
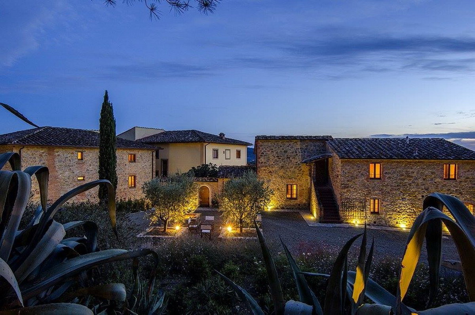
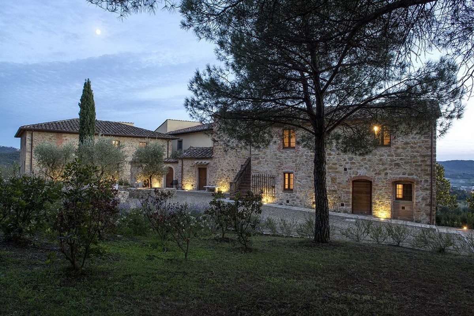
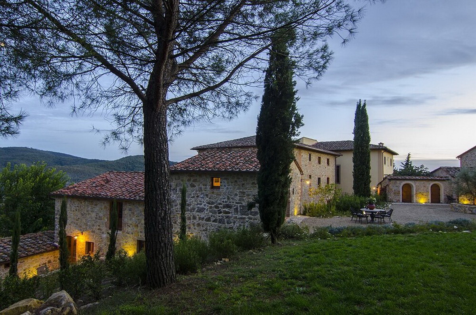
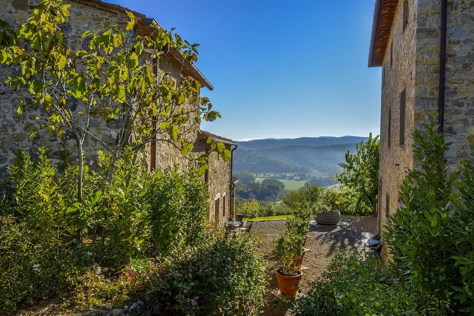
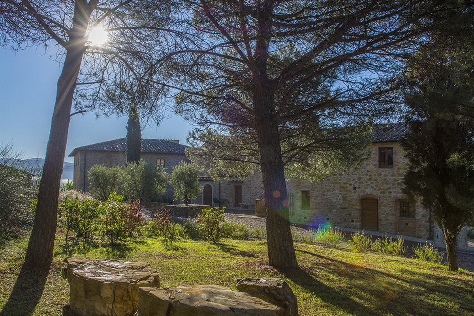
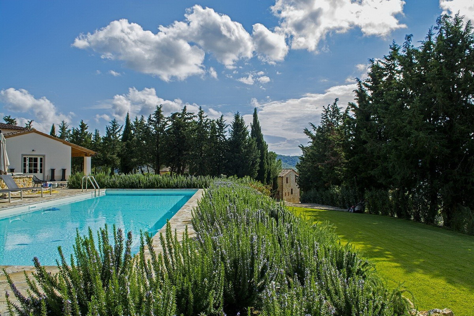
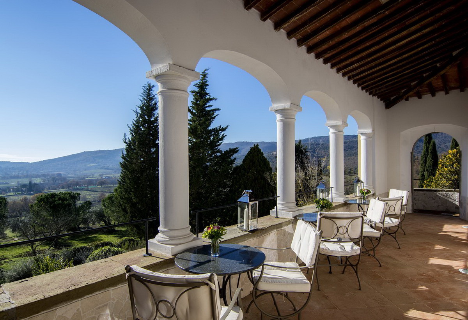
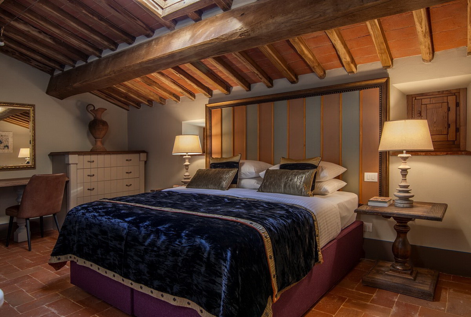
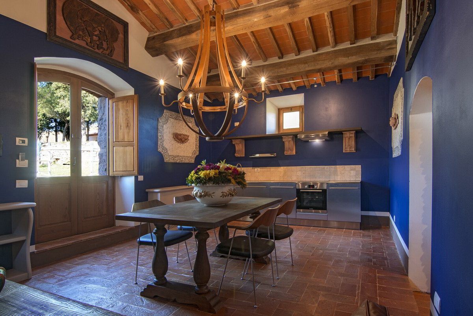
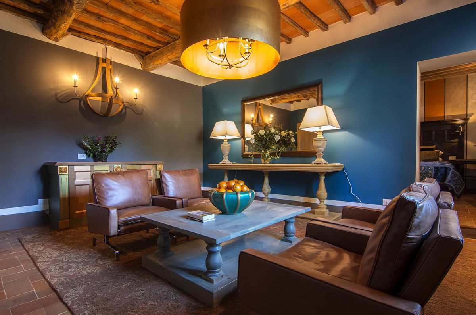
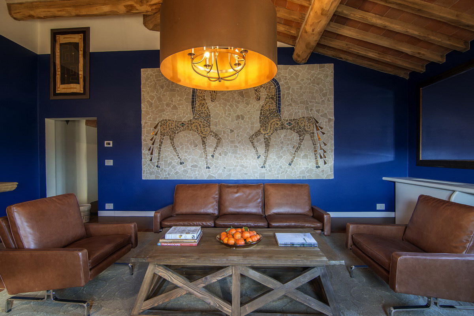
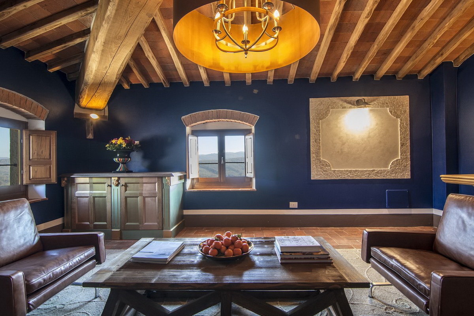
Podere Verreno
The architectural complex known as “Podere Verreno” is made up of five independent buildings, nestled in the hills of the Val D’Ambra, and is representative of the numerous rural constructions in this area. The project is divided into several phases and is based on the redevelopment of all the buildings following the sovereign principle of architectural restoration with minimal invasiveness. In the main building, consisting of the main house with an adjacent farmhouse, restoration work was carried out on the existing wall structure, partly plastered and partly in exposed stone. In the annex building renovation was carried out with a load-bearing wall structure with an exposed stone façade. In another adjoining annex, a framed load-bearing structure and laminated wood roof was built. In all the work described, recycled materials were used, limiting the integration of these materials with new materials to what was strictly necessary, even if they were of the same type and colouring. The construction of the appurtenant swimming pool and layout of the surrounding park.
Location
Bucine (Arezzo)
Category
Historical context and renovations



